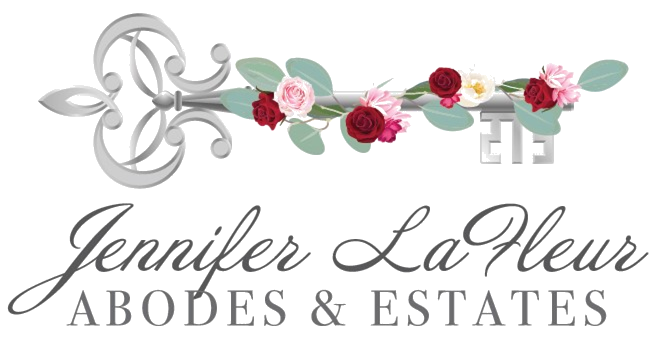


Sold
Listing Courtesy of: MLS PIN / Keller Williams Realty Boston South West / Adam Stivaletta
46 Clark Ave Walpole, MA 02081
Sold on 06/09/2023
$480,000 (USD)
MLS #:
73100152
73100152
Taxes
$5,627(2023)
$5,627(2023)
Lot Size
7,300 SQFT
7,300 SQFT
Type
Single-Family Home
Single-Family Home
Year Built
1932
1932
Style
Bungalow
Bungalow
County
Norfolk County
Norfolk County
Listed By
Adam Stivaletta, The Agency Boston
Bought with
Jennifer Lafleur
Jennifer Lafleur
Source
MLS PIN
Last checked Feb 7 2026 at 11:57 PM EST
MLS PIN
Last checked Feb 7 2026 at 11:57 PM EST
Bathroom Details
Interior Features
- Range
- Refrigerator
- Dryer
- Washer
- Microwave
- Sun Room
- Laundry: Washer Hookup
- Utility Connections for Electric Dryer
- Gas Water Heater
- Utility Connections for Electric Range
- Utility Connections for Electric Oven
- Laundry: In Basement
- Utility Connections for Gas Dryer
Lot Information
- Level
- Cleared
Property Features
- Fireplace: 1
- Foundation: Stone
- Foundation: Concrete Perimeter
Heating and Cooling
- Oil
- Forced Air
- Central Air
Basement Information
- Unfinished
- Interior Entry
Flooring
- Hardwood
Exterior Features
- Roof: Shingle
Utility Information
- Utilities: For Electric Dryer, Washer Hookup, For Electric Range, For Electric Oven, For Gas Dryer
- Sewer: Public Sewer
Parking
- Off Street
- Paved
- Total: 2
Living Area
- 981 sqft
Listing Price History
Date
Event
Price
% Change
$ (+/-)
Apr 18, 2023
Listed
$429,000
-
-
Disclaimer: The property listing data and information, or the Images, set forth herein wereprovided to MLS Property Information Network, Inc. from third party sources, including sellers, lessors, landlords and public records, and were compiled by MLS Property Information Network, Inc. The property listing data and information, and the Images, are for the personal, non commercial use of consumers having a good faith interest in purchasing, leasing or renting listed properties of the type displayed to them and may not be used for any purpose other than to identify prospective properties which such consumers may have a good faith interest in purchasing, leasing or renting. MLS Property Information Network, Inc. and its subscribers disclaim any and all representations and warranties as to the accuracy of the property listing data and information, or as to the accuracy of any of the Images, set forth herein. © 2026 MLS Property Information Network, Inc.. 2/7/26 15:57




Description