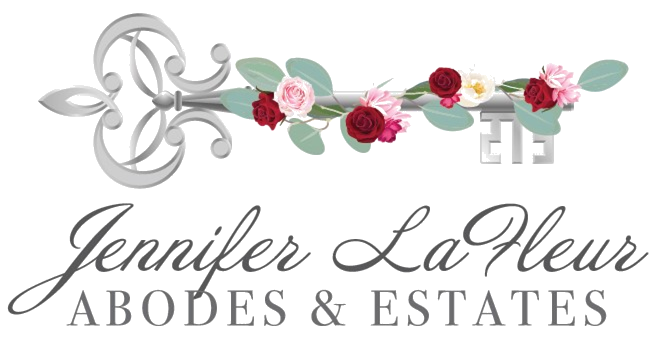


Sold
Listing Courtesy of: MLS PIN / Coldwell Banker Realty / Jennifer LaFleur
17 Beech St Greenlodge, MA 02026
Sold on 04/23/2021
$785,500 (USD)
MLS #:
72792124
72792124
Taxes
$7,797(2021)
$7,797(2021)
Lot Size
10,000 SQFT
10,000 SQFT
Type
Single-Family Home
Single-Family Home
Year Built
1928
1928
Style
Cape
Cape
County
Norfolk County
Norfolk County
Community
Greenlodge/Endicott Areas
Greenlodge/Endicott Areas
Listed By
Jennifer LaFleur, Coldwell Banker Realty
Bought with
Chubb Homes Team, eXp Realty
Chubb Homes Team, eXp Realty
Source
MLS PIN
Last checked Feb 28 2026 at 10:36 PM EST
MLS PIN
Last checked Feb 28 2026 at 10:36 PM EST
Bathroom Details
Interior Features
- Appliances: Wall Oven
- Appliances: Dishwasher
- Appliances: Microwave
- Appliances: Countertop Range
- Appliances: Refrigerator
- Appliances: Disposal
- Appliances: Refrigerator - Wine Storage
- Appliances: Vent Hood
Kitchen
- Flooring - Hardwood
- Countertops - Stone/Granite/Solid
- Main Level
- Cabinets - Upgraded
- Dining Area
- Kitchen Island
- Open Floor Plan
- Recessed Lighting
- Stainless Steel Appliances
- Wine Chiller
- Gas Stove
- Window(s) - Bay/Bow/Box
- Remodeled
- Crown Molding
Lot Information
- Level
Property Features
- Fireplace: 2
- Foundation: Poured Concrete
Heating and Cooling
- Gas
- Ductless Mini-Split System
Basement Information
- Full
- Partially Finished
- Interior Access
Flooring
- Tile
- Hardwood
Exterior Features
- Shingles
- Vinyl
- Roof: Asphalt/Fiberglass Shingles
Utility Information
- Utilities: Water: City/Town Water, Utility Connection: for Gas Range, Utility Connection: for Gas Oven
- Sewer: City/Town Sewer
- Energy: Insulated Windows, Insulated Doors
School Information
- Elementary School: Greenlodge
- Middle School: Dedham Middle
- High School: Dedham High
Garage
- Detached
- Garage Door Opener
Parking
- Off-Street
Listing Price History
Date
Event
Price
% Change
$ (+/-)
Mar 04, 2021
Listed
$785,000
-
-
Disclaimer: The property listing data and information, or the Images, set forth herein wereprovided to MLS Property Information Network, Inc. from third party sources, including sellers, lessors, landlords and public records, and were compiled by MLS Property Information Network, Inc. The property listing data and information, and the Images, are for the personal, non commercial use of consumers having a good faith interest in purchasing, leasing or renting listed properties of the type displayed to them and may not be used for any purpose other than to identify prospective properties which such consumers may have a good faith interest in purchasing, leasing or renting. MLS Property Information Network, Inc. and its subscribers disclaim any and all representations and warranties as to the accuracy of the property listing data and information, or as to the accuracy of any of the Images, set forth herein. © 2026 MLS Property Information Network, Inc.. 2/28/26 14:36




Description